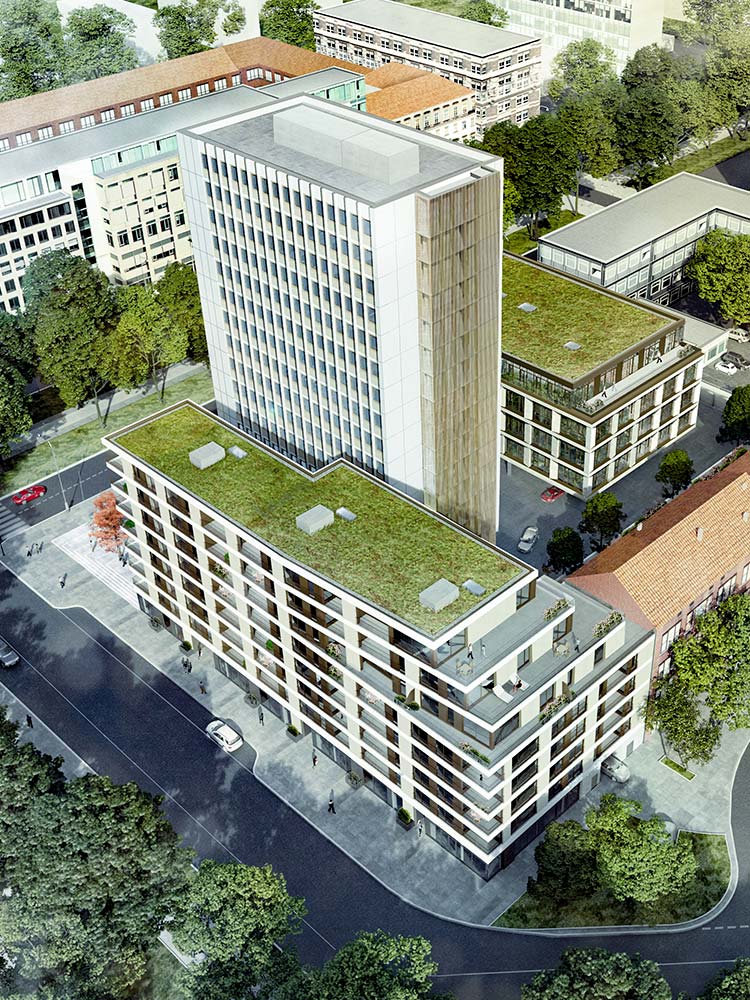The scope of services of M&P
- Planning the execution of the building services engineering of the 14-storey high-rise building and the administrative building.
- Adapting the contemporary execution planning to the old buildings
- Integration discussions were held with all those involved in planning, also by self-developed IT-Solutions
Technical data
Building 1 and building 2:
Height: 60 metres and 20 metres
Office space: 14,800 square metres
BSE investment: €5.5 million
Cooling: 375 kW
Electricity: 700 kW
Heating: 40 kW
An old headquarters becomes a new office and living space – our experts mastered the structural engineering challenge, in part thanks to clever IT solutions for planning work during the coronavirus pandemic.
Large-scale renovation
Since last year, the former Bilfinger headquarters, prominently located by the verdant entrance to the city of Mannheim, has been undergoing a complete renovation. A modern office and residential complex with 17,500 square metres of rental space, including 14,800 square metres of new office space, is to be built there.
The Hamburg-based real estate company alstria office REIT-AG awarded M&P Mannheim the contract for planning the execution of the building services engineering of the 14-storey high-rise building and the administrative building.
As part of the renovation, two of the buildings are to be partially gutted, structurally upgraded and transformed into high-quality office space. A new building with apartments and commercial units is to replace the third, outdated office building. In future, the newly created living space with spacious loggias and roof terraces will significantly enhance the adjacent public space.
One of the challenges of the renovation was adapting the contemporary execution planning to the old buildings – while adhering to the existing building structure. On the basis of an inventory carried out by M&P, integration discussions were held with all those involved in planning.

Bridging the gap between expectations and reality
An office building that has been in place for some time brings its own peculiarities: the inventory plans, which are often non-existent in any case, do not match reality. The ventilation ducts and cable routes had to be planned and accommodated within the building structures that had been in place for decades. The power generation systems were to be integrated into the specified basement rooms – without major reconstruction measures. A difficult task for M&P Mannheim.
The COVID-19 pandemic did not make this task any easier. During the 2020 lockdowns, on-site meetings were no longer possible.
At this point, the fact that the M&P Group invested in IT solutions at an early stage paid off: all those involved in planning were able to start video conferences without wasting time and could discuss and adopt solutions online.
Together with the architects blocher partners from Mannheim, the storeys of the high-rise building, the core of the property, were restructured and modernised. The structural challenges were successfully overcome and the integration of the building services engineering was effectively implemented.
The current implementation phase completes the creation of a modern and comfortable office building with the charm and tradition of a former Mannheim construction company. Completion is scheduled for 2022.
