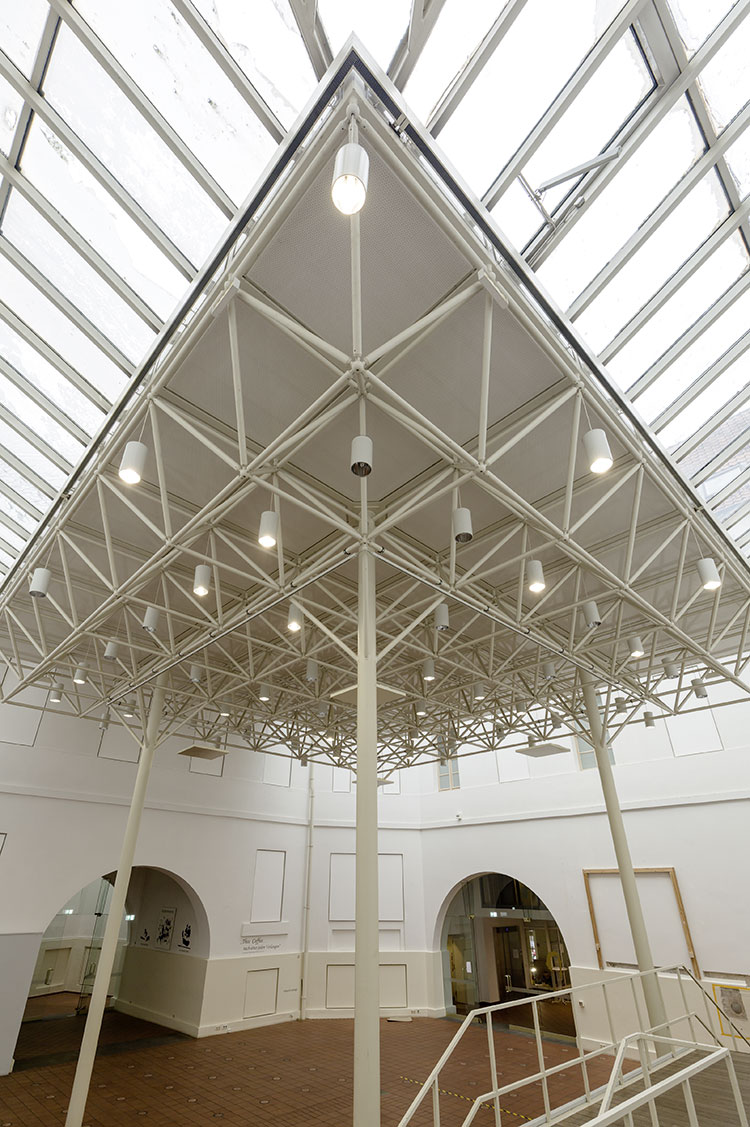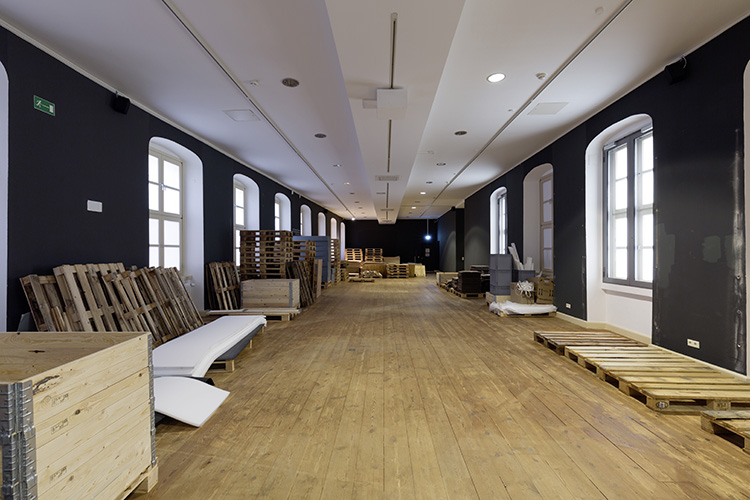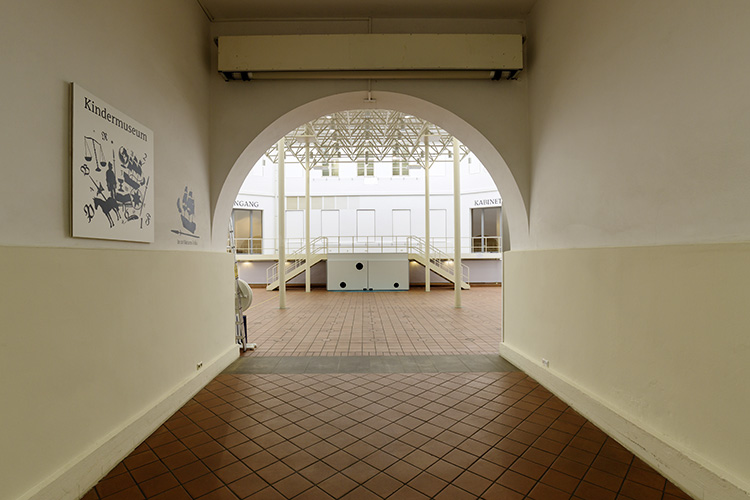The scope of services of M&P
- Planning of a sustainable full renovation in a listed building for plant groups 1–3 and 8
- Development of a holistic sustainability strategy
- Creation of a BIM model
- Development of an intelligent building technology and energy concept
- Measures to reduce the overall energy footprint
- Creation of retrofitting possibilities in building technology
In the future, the Braunschweigisches Landesmuseum at Burgplatz is intended to be a museum for collecting, preserving, exhibiting, researching, learning, playing, eating and communicating, and offer space for utopias. On behalf of the Brunswick state construction management department, our engineering team in Brunswick is involved in the sustainable renovation of the building.
The Braunschweigisches Landesmuseum at Burgplatz, which houses one of the largest collections in the Brunswick area, has been located in the historic Vieweghaus for 35 years. The building was built between 1798 and 1805 for the publisher Friedrich Vieweg, partially destroyed during the Second World War, rebuilt in the 1950s and has since been cyclically renovated.
Now a fundamental renovation and repositioning is due: from 2021 to 2027, a holistic sustainability strategy is to be implemented in the listed building.
What attitude does the extensive renovation require in view of the approaching ‘post-fossil age’? How do you design a space as a stimulating place for visitors to spend time while taking the sustainability goals into account? What attitude does the renovation require with regard to the history of the building and its existing fabric?
The engineering experts at M&P Brunswick are finding the right answers. Our team was commissioned to plan the complete renovation of the Landesmuseum within plant groups 1–3 and 8.
Our first BIM project (order volume: approx. €800,000) for the Brunswick state construction management department is anything but business as usual: the protected status of the building and the protection of the exhibition items in the permanent and special exhibition areas, which require special climate control, present us with unusual challenges.

Full renovation: on the path to a green museum
Renewable energies, reduction of the CO2 footprint, use of resource-saving materials: sustainability and preservation of historical monuments – for us, the Vieweghaus offers the opportunity for a very exciting and promising dialogue. We are looking forward to the task of building a future-oriented sustainability strategy for the building together with the museum and the managers of the state construction management department.
This includes the development of an intelligent building technology and energy concept, the reduction of the overall energy footprint, reversibility and retrofitting possibilities in building technology, consideration of the recyclability of the building materials used and a cradle-to-cradle concept.

Sustainable construction at Vieweghaus: concrete steps taken by M&P
The Brunswick M&P team taps great potential in existing buildings for the sustainable ‘art’ of further construction:
- Coordination of the necessary climate corridors in the individual exhibition areas to an acceptable energy value – in cooperation with the museum and a specialist for museum buildings
- Development of a sustainable energy concept through the use of heat pump technology and adiabatic cooling
- Development of a control concept to prevent humidity and temperature peaks and provide monitoring of indoor climate data
- Planning of mobile cooling walls for adaptation to the exhibition design
- Use of energy-saving surface cooling systems for cooling and air conditioning of the rooms in conjunction with building materials with good sorption characteristics (e.g. clay)
- The challenge: designing of the cooling surfaces with water-carrying pipes in the exhibition area (leaks), coordination of the exhibition design with regard to the fixing of exhibition installations (flexibility must still be guaranteed)
- Reduction of energy-intensive humidification and dehumidification systems with simultaneous high cooling capacity through the use of surface cooling systems integrated into clay
- Reduction of supply air volume flows to the hygienically necessary level

Images: © Braunschweigisches Landesmuseum, Anja Pröhle
