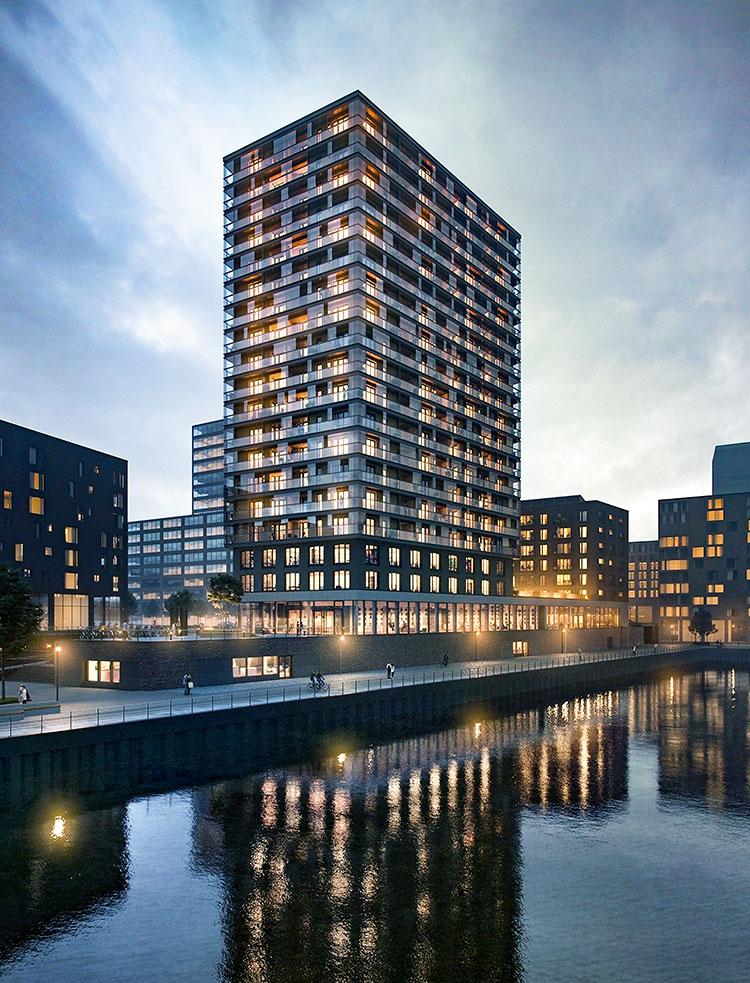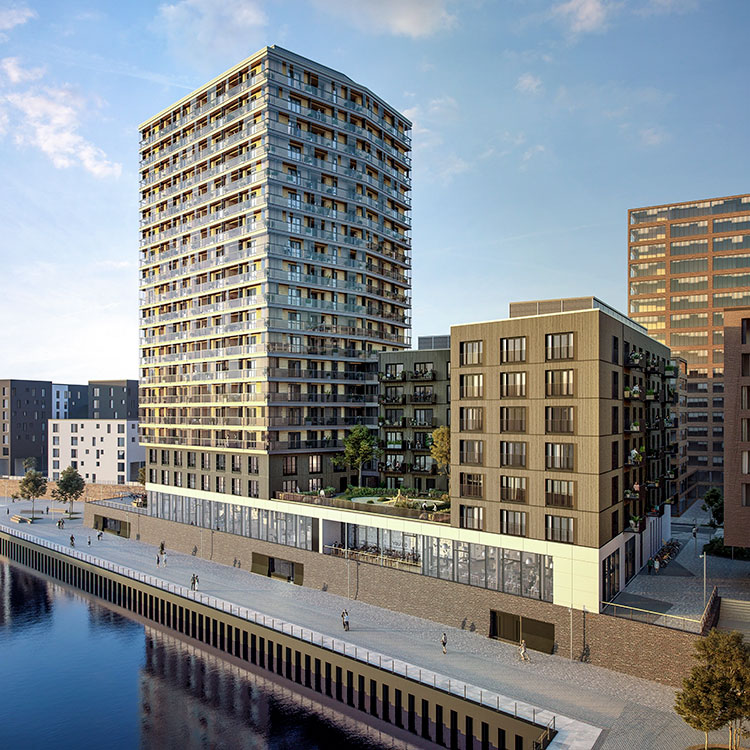The scope of services of M&P
- Complete planning for work phases 2 to 7 in the BIM method. This applies not only to the sanitary, heating, ventilation, refrigeration and electrical trades, but also to telecommunications and fire extinguishing technology.
- M&P’s work started back in February 2018 and ended in summer 2021. Completion is scheduled for 2024.
With the ‘Roots’ project, an 18-storey timber high-rise is being built in Hamburg’s HafenCity. The name ‘Roots’ stands for the vision of consolidating the city with wood as a building material and literally getting back to our roots. ‘To an attitude to life that is deeply anchored in us: the longing for nature and authenticity,’ is how the leading architectural firm Störmer, Murphy and Partners puts it. M&P is playing a role in the implementation.
Hamburg is starting to feel a bit wooden. But we mean that in a very positive sense. Roots, the timber high-rise building in the immediate vicinity of the Elbphilharmonie, is the next lighthouse project in the trendy HafenCity district. The base structure consists of a ground floor, half-basement floor known as the Warftgeschoss, and a basement floor with underground car park. An exhibition by the German Wildlife Foundation with a cinema, shop and learning workshop, food and drink, bicycle storage and storage rooms, as well as technical areas, is being built on the ground floor and Warftgeschoss.
With the exhibition centre on the subject of nature conservation and wildlife, Hamburg is gaining a place to get people excited about nature and biodiversity and to make them aware of the importance of protecting them. In addition, a total of 181 apartments (including 53 publicly subsidised rental apartments) and office space for the administration of the German Wildlife Foundation will be located there.
All upper floors are built with solid-wood ceilings and interior walls. On the first two floors, the foundation’s administrative staff will be provided with a fitness area. As of the third floor, a solid-wood construction method is being used. This construction method contributes to a reduction in the carbonfootprint, creates a healthy indoor climate and limits noise emissions.

Sustainable building with hybrid construction
Roots is being built as a hybrid construction. Not all the components are made of wood. The basement and the foundations use reinforced concrete. The Warftgeschoss and ground floor, like the core of the building, are given a reinforced concrete skeleton. This provides additional stability and rigidity, limits vibrations and protects against fire. A total of 5,500 cubic metres of softwood will be used in the construction process. A second glass facade ensures protection against fire, UV and moisture.
Due to the hybrid design, very high planning standards have been formulated with regard to fire protection. There are various shafts with penetration points for the building services engineering. There are also other parameters to be considered: for example, the apartments in the complex are fully monitored by fire alarm systems and feature sprinklers to be deployed if fire is detected. Matters are further complicated by the fact that there are strict requirements for noise insulation, especially in the residential parts of the building. Roots has received the HafenCity platinum Ecolabel. This recognises exceptional achievements in sustainable construction, especially for the use of sustainable building products in this case.
Another special feature: It is not only the tallest (65 m) wooden high-rise in Germany, but also a unique constructions in terms of approval.

Planning work by M&P provides great environmental benefits
M&P Hamburg was commissioned with the complete planning for work phases 2 to 7 in the BIM method. This applies not only to the sanitary, heating, ventilation, refrigeration and electrical trades, but also to telecommunications and fire extinguishing technology.
Project-specific planning took a comparatively long time. Due to the hybrid design, many components were prefabricated. As a result, many details needed clarification.
M&P’s work started back in February 2018 and is expected to continue until June 2021. Completion is scheduled for 2024.
‘The planning for this great project is challenging and highly exciting. At the same time, we are making a positive contribution to the environment with our commitment. And of course, I am particularly pleased that Roots is being created in my home city of Hamburg,’ says Carsten Manthey, Project Manager and Head of Heating, Air Conditioning and Sanitation Planning at M&P Hamburg GmbH.
Images: © Garbe Immobilien, Störmer Murphy and Partners, Hamburg
