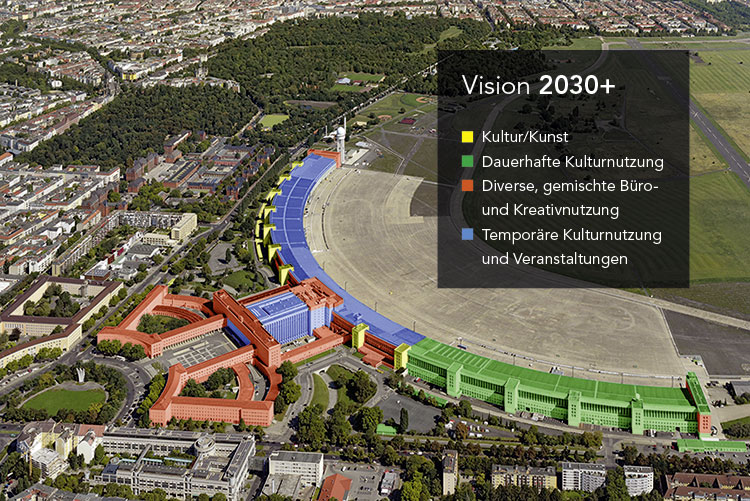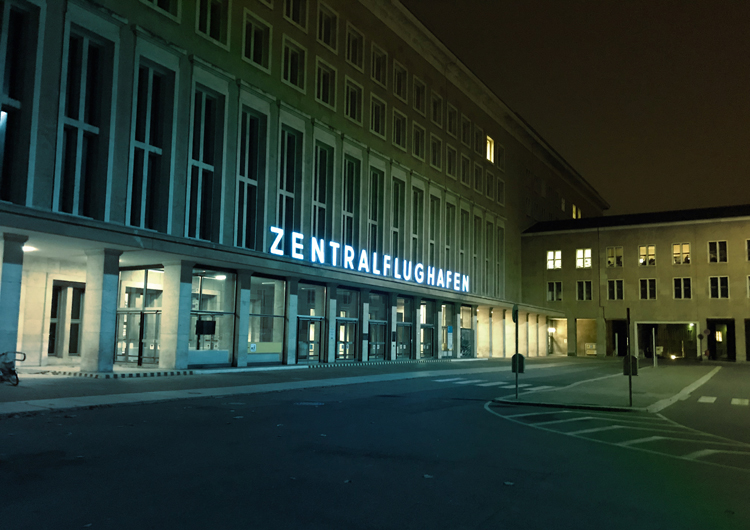The scope of services of M&P
- Participation in the Technical Infrastructure 2030 project from Tempelhof Projekt GmbH
- Planning of CG 410, 420, 430, 480 and 550 trades
- Basic HOAI services
- Laser scanning, 3D modelling
- Conversion of a high-temperature network with water as an energy source
- Installation of ventilation systems taking into account fire and sound insulation criteria
- New construction of the entire building automation system in planning
- Conception of a building management system from which up to 100,000 data points are to be processed in the future
A listed building becomes fit for the future: Tempelhof Airport is making an important contribution to the achievement of Berlin’s climate targets. By renovating the technical infrastructure, some of which is 80 years old, the energy consumption of the building complex is to be reduced by 44%. M&P provides important impetus.
A gross floor area of approx. 300,000 m², 7,269 rooms, and facilities of great historical architectural and urban planning importance: since its inauguration in 1941, Tempelhof Airport has been one of the largest and most spectacular listed buildings in Europe – with an eventful past: this location is inextricably linked to the history of German aviation and the Berlin Airlift. Now ‘the mother of all airports’ is also helping to write the future: the protected ensemble is to be renovated in a climate-neutral manner on behalf of the state of Berlin. This standard sets the ambitious altitude of the ‘Technical Infrastructure 2030’ project from Tempelhof Projekt GmbH. And M&P are right there on the runway.
Since September 2021, M&P Brunswick has been commissioned with planning for the trades
- 410 – Sewerage, water, gas plants
- 420 – Heat supply facilities
- 430 – Ventilation systems
- 480 – Building automation
- 550 – Technical installations (outdoor)
We were entrusted with five of the seven tenders available: proof of the wide range and service expertise of the M&P Group.
Working on a good climate for the capital
With innovative solutions, we ensure that the subsequent use of the building as a central location in Berlin for art, culture, offices and creative spaces can be carried out in a future-proof manner.
In the process, the ground floors of the airport building are to be made accessible to the public. The fact that the entire existing building is a listed monument is the second major technical challenge alongside the range of planned uses.
The project is currently in the preliminary planning stage, after the results of the basic evaluation were handed over to the project manager Drees und Sommer on schedule before Christmas.
In addition to the basic HOAI services, M&P is also providing many special services, such as laser scanning of technical centres and the preparation of 3D modelling.
The focus of the programme of requirements for the ‘Technical Infrastructure 2030’ project is energy supply through the conversion of potential energy from wastewater, biogas, air and waste heat, as well as solar energy, in connection with their efficient use for the technical equipment plant groups – all state of the art, of course.
The new-construction programme for the central sanitary, heating and high-voltage systems also has to consider regulations relating to ventilation, IT, security and communication technology as well as building automation.
The experts from M&P are implementing the infrastructure measures holistically in harmony with all the construction measures and the planning of the structural improvements in line with the historic-monument status. This includes integration of the monument protection routines tested at the site.

Part of the Energy and Climate Protection Programme 2030
The aim for the future energy supply of Tempelhof Airport is defined by the Energy and Climate Protection Programme 2030 of the state of Berlin. The German capital intends to become climate-neutral by 2050. The climate protection measures envisaged in the implementation concept are our guidelines for the ‘Technical Infrastructure 2030’ project at Tempelhof Airport.
For the heat supply, the client has set itself high targets for CO2reduction.
Event use is planned for hangars one to four. This requires flexibility for changing requirements and rapid heating. A high-temperature network (HT network) is now to use water rather than steam as its energy source.
When setting up the ventilation systems, the fire protection and use-dependent sound insulation criteria, as well as the building statics, must be taken into account. Currently, the existing installation areas of the systems in place are required for the new systems.
The largest air volumes are required for supply of the hangar areas and their use. Furthermore, the rooms for the technical systems and rooms for which the ASR or corresponding DIN-VDI standards recommend it must be equipped with supply and exhaust air.
There is currently no general need for mechanical ventilation systems for the office space, but the space requirements for this need to be taken into account when assessing the dimensions.
As part of the fundamental refurbishment of the technical infrastructure at Tempelhof Airport, M&P is planning a complete rebuild of the building automation system. Particular emphasis is placed on setting up the building management system with a high enough level of performance to easily allow later integration and visualisation of all the data from the rental areas. In the final version, up to 100,000 data points will need to be processed by the management system. M&P is preparing to board.
A listed building becomes fit for the future - with active support from M&P
Back in 2018, our team was commissioned to prepare and carry out a tender for FM services. Since 2021, we have been contributing important impulses to the project as planners and adapting the technical infrastructure to the state of Berlin's 2030 energy and climate protection programme. Discover here how innovatively M&P is working on the capital's good climate.

Image 1: © TEMPELHOF PROJEKT GmbH
Image 2: © Nuremberg aerial photo, Hajo Dietz
